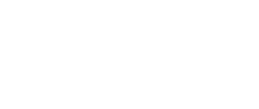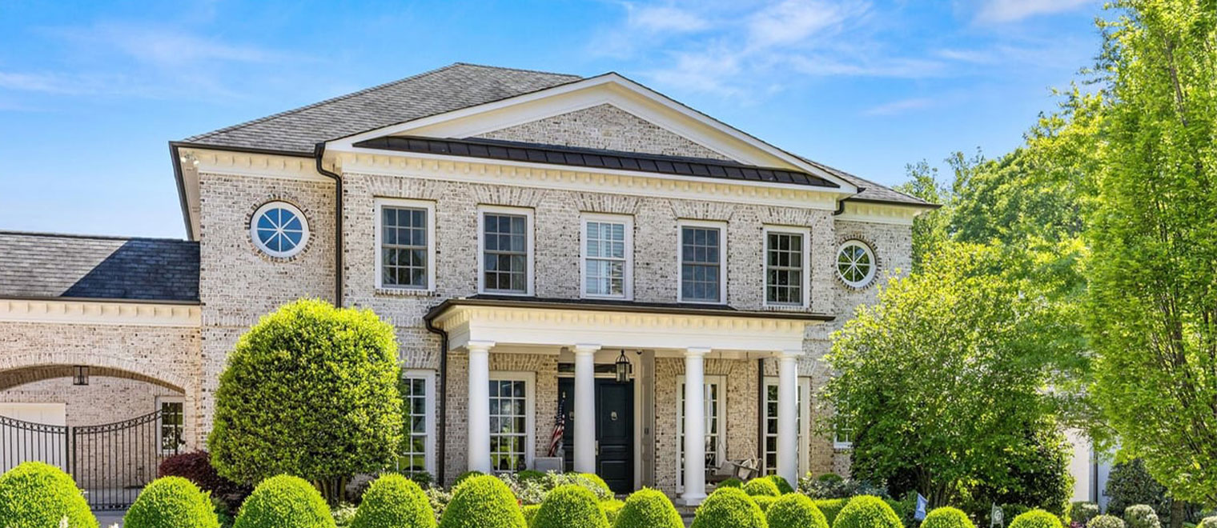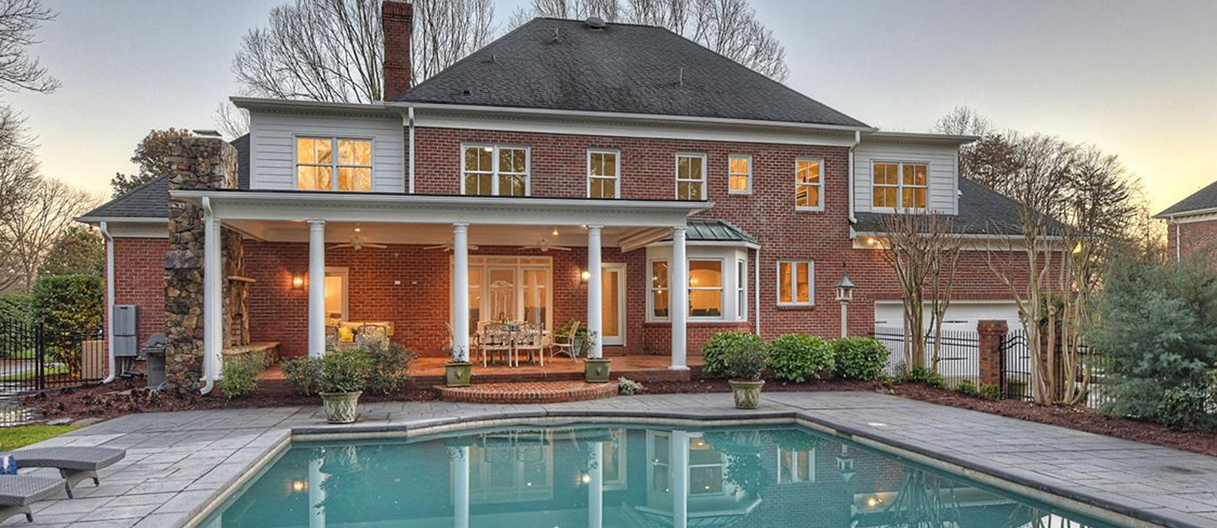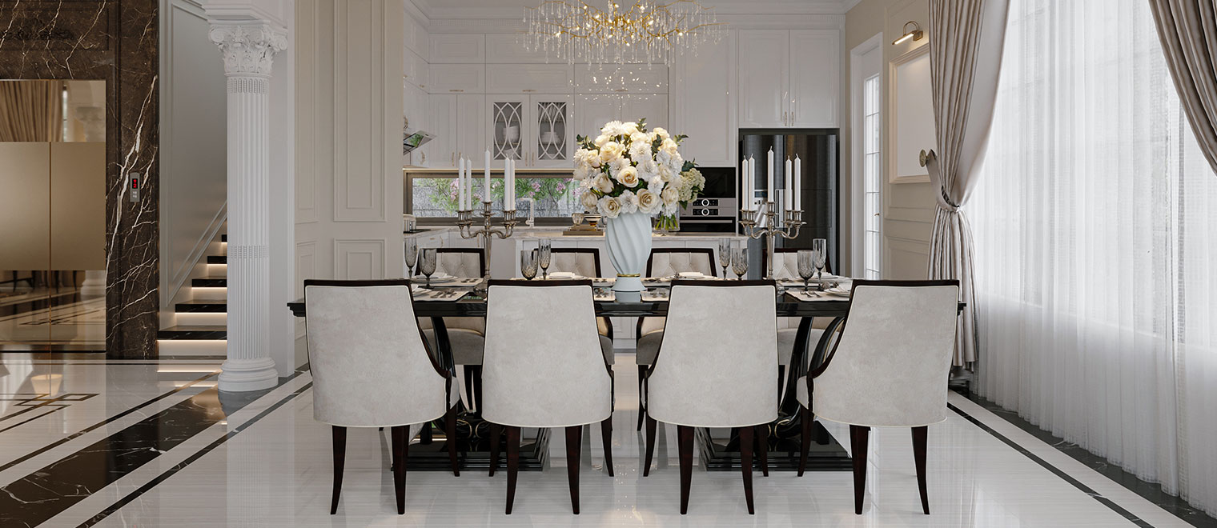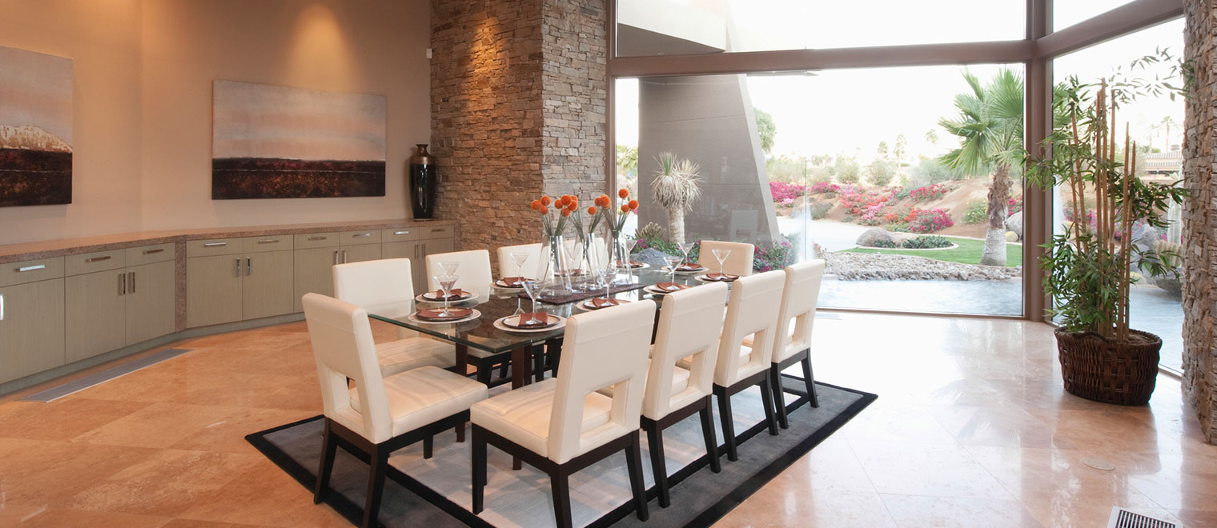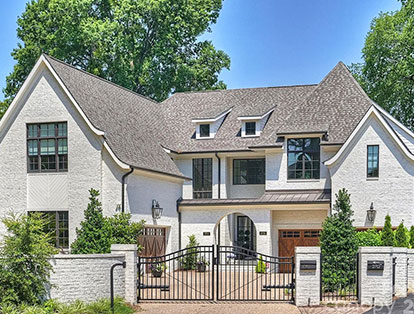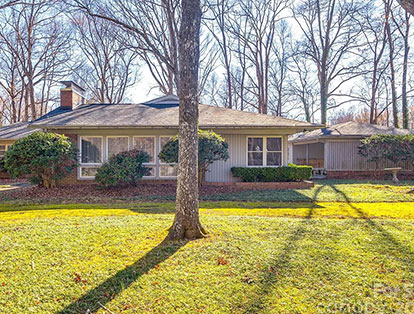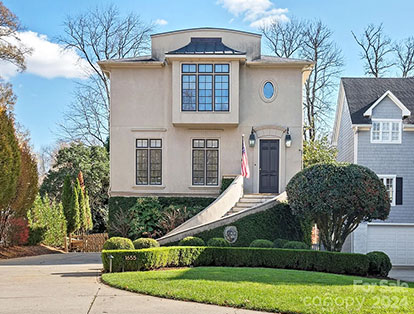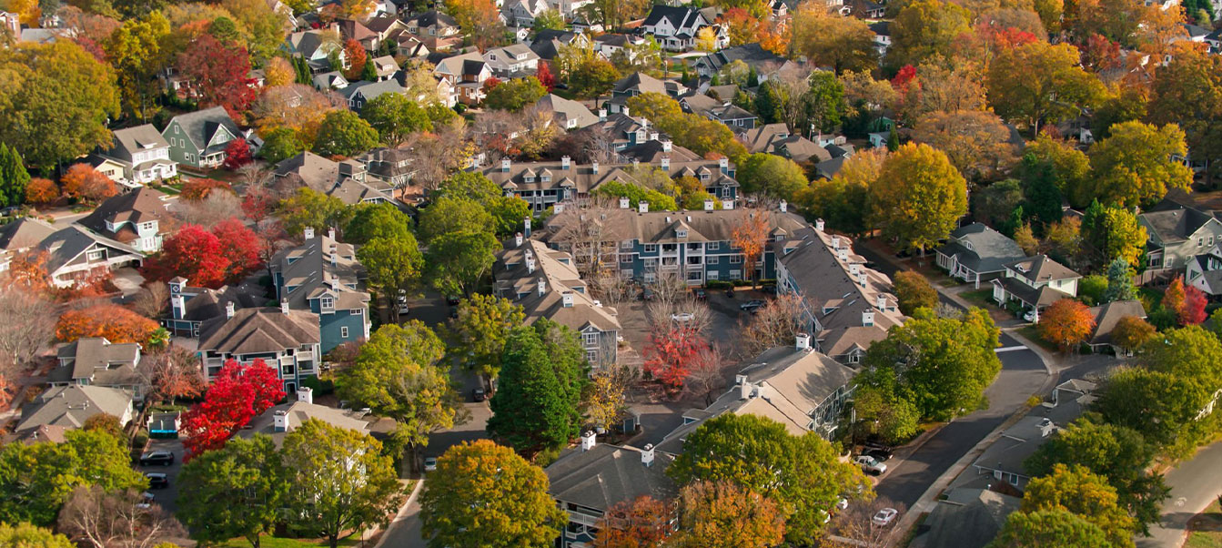Main Content
Home »
5917 Saint John Lane, Charlotte, NC 28210
$3,500,000
6 Beds
7|1 Beds
2,980 SqFt
Type: House
Description
"The Icon" is a true masterpiece of modern luxury in the heart of Charlotte. Designed and built by Chiott Custom Homes and nestled on 1.4 beautiful acres overlooking Myers Park golf course, this 13,919 sqft estate redefines elegance. A grand foyer with floating staircase sets the tone. The spacious, open floorplan presents a main level with a serene primary suite featuring two walk-in closets, lavish spa-like bath with heated floors and luxurious steam shower. The gourmet kitchen boasts dual islands open to a sunroom, dining area and family room and the covered terrace overlooks the stunning infinity pool and rear yard. The lower level offers a gym, sauna, steam room, playroom, and VIP suite, while the upper level features a media room, guest apartment and even an indoor pickleball court! Outdoor amenities include a putting green, pool/hot tub and expansive yard. Minutes from South Park & Uptown this iconic home offers unparalleled luxury and privacy with an exquisite modern design.
Location
5917 Saint John Lane, Charlotte, NC 28210
Status
For Sale
QR Code

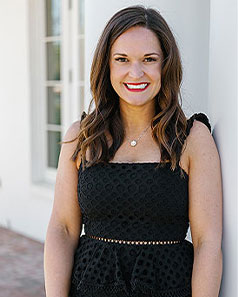
Property Ameneties
Local Information
County
Mecklenburg
Longitude
-80.838042
Latitude
35.126278
Subdivision
Stonegate
Interior Features
Full Baths:
7
Has Fireplace:
Yes
Heating:
Heat Pump
Laundry:
Laundry Room, Main Level
Primary Bedroom On Main:
Yes
1/2 Baths:
1
Fireplace Description:
Gas, Living Room
Cooling:
Central Air
Rooms:
Main: Bathroom-Full; Main: Bathroom-Half; Main: Breakfast; Main: Dining Room; Main: Kitchen; Main: Laundry; Main: Living Room; Main: Office; Main: Primary Bedroom; Main: Sunroom; Main: Wine Cellar; Upper: Media Room; Upper: Bedroom(s); Upper: Bedroom(s); Upper: Bedroom(s); Upper: Bedroom(s); Upper: Bedroom(s); Upper: Bathroom-Full; Upper: Bathroom-Full; Upper: Bathroom-Full; Upper: Bathroom-Full; Upper: Bathroom-Full; Third: Bonus Room; 2nd Living Quarters: Recreation Room; 2nd Living Quarters: 2nd Kitchen; 2nd Living Quarters: Bathroom-Full
Appliances:
Bar Fridge, Dishwasher, Disposal, Exhaust Hood, Gas Range, Microwave, Oven, Refrigerator, Warming Drawer, Washer/Dryer, Wine Refrigerator
Exterior Features
Construction Type:
Site Built
Exterior:
Fire Pit, Outdoor Kitchen
Water Source:
City
Parkiing Description:
Circular Driveway, Attached Garage, Detached Garage, Keypad Entry
Garage Spaces:
3
Lot Description:
Level, Private, Wooded
Outdoor:
Fire Pit, Outdoor Kitchen
Road Imrpovements:
Publicly Maintained Road
Construction:
Brick Full
Foundation:
Crawl Space
Septic Or Sewer:
Public Server
Has Garage:
Yes
Fencing:
Black Yard, Fenced
Lot Size In Acres:
0.45
Road Description:
Concerete, Paved
Features
Second Living Quarters:
Exterior Not Connected, Separate Entrance, Separate Kitchen Facilities
School
Elementary School:
Beverly Woods
High School:
South Mecklenburg
Middle School:
Carmel
Additional Information
Property Type:
SFR
Year Built:
2015
Home Onwers Association:
S
HOA Frequency:
Annually
Property Subtype 2:
Single Family Residence
Status:
Pending
HOA Free:
$800
Builder:
Kingswood
Mortgage Calculator
$ 16,344 per month
30 Year Fixed. 3.525% Interest Rate.
Principal + Interest: $12,612
Monthly Tax: $2,916
Monthly Insurance: $816
